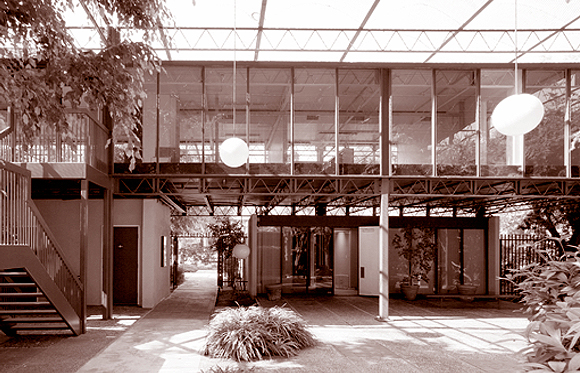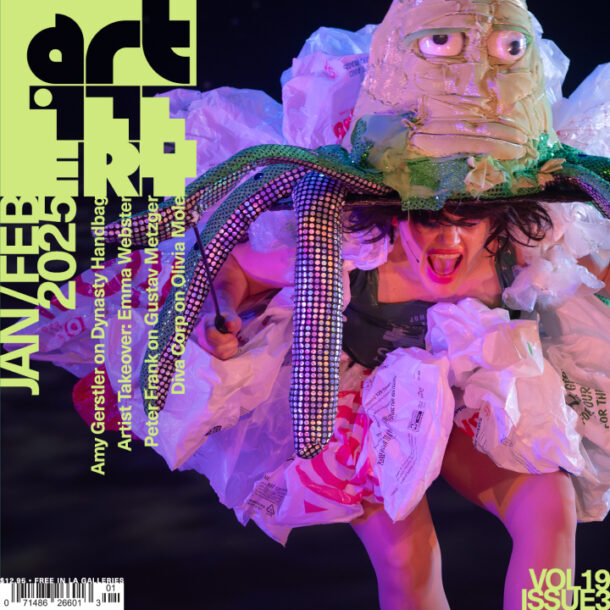Architectural critics have been quick to celebrate midcentury modern architects for their pointed sensitivity to a building’s environs, noting that it was this development more than any other that distinguished California modernism from other modernist movements. But midcentury projects did not simply bring the outside in. The temperate climate encouraged midcentury modernists to extend the interior outside, treating the landscape as supplementary living space. Because they dealt primarily with organic materials, the landscape architects who helped shape the architectural style most associated with Los Angeles have been largely overlooked. But the interventions of landscape architects like Garrett Eckbo (1910−2000), one of the most prolific designers working in mid-20th-century LA, are fundamental to a proper understanding of the ethos informing the era’s aesthetic. This new architecture, which was essentially spurred by the city’s housing crisis, was not developed in isolation, but as one feature of a larger city plan. Los Angeles architects, city planners and politicians aimed to develop racially and economically diverse communities, whereby every home was joined with the next through integrative landscape design that fostered communality.

1414 Fair Oaks Building in South Pasadena, 2018, Photo by C. Kaye Rawlings.
Eckbo’s office, designed in collaboration with architects Whitney Smith and Wayne Williams in South Pasadena, can be construed as a small-scale articulation of the city plan. By marrying the built space to its exterior surround, the design illustrates the fundamental inside-outside interplay at the heart of Eckbo’s vision. Known as The Community Facilities Planners Building (1959), the offices housed a consortium of architects, city planners and landscape architects working collaboratively in a self-contained community reflective of their cooperative work.
The offices and their lush interior courts are surrounded by an ivy-covered stucco wall, forming a discrete whole that could conceivably be plucked from its site and remain intact. The exposed skeletons of the one- and two-story offices are wrapped in glass, creating a porous skin that muddles the distinction between interior and exterior space. The fenestration is both permeable and opaque, allowing the view and light of the exterior in, while reflecting these surroundings back onto themselves. Globe light fixtures hang at varying lengths from a metal-lattice roof above, further enmeshing the buildings to their adjoining courts. While the architects used glass to bring the outside in, Eckbo artfully employs the metal lattice roof and light fixtures to carry the interior outside, therein elegantly highlighting the fundamental co-constitution of interior and exterior space.

1414 Fair Oaks Ave. Building side view.
The courtyards’ design continues this motif. Concrete tiles mirror the lattice roof above to connect the otherwise disparate structures. The smooth and textured tiling, intermixed with brickwork, creates a seemingly haphazard path that is reminiscent of the changing organic matter planted throughout. Planters are created by removing concrete blocks that stand in negative relation to their concrete-tile surround, binding the organic to the inorganic, while at the same time retaining their inherently oppositional character as pole and antipode. It is this interactive antinomy that characterizes the whole of The Community Facilities Planners Building and is representative of their collaborative work, their vision for Los Angeles, and of midcentury design more generally.
You can visit the Community Facilities Planners Building at 1414 Fair Oaks Avenue in South Pasadena.
“Provenance” is a new column for Artillery. Alternatively written by art historians C. Kaye Rawlings and Kelly Rappleye, “Provenance” highlights those works, both forgotten and celebrated, which make up and demonstrate Los Angeles’ rich history of collection and creation. The authors’ contributions will aim to explore how the city became a center for the arts despite its being historically ignored by academics.


